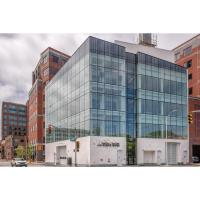Project of the Month - Sea-Dar - Kendall Square Life Science Center.
 Sea-Dar Construction built this 4+ story lab building located near Kendall Square in Cambridge in 19 months. This tight urban project delivered 3 separate shared office/lab spaces that are each approximately 5,300 sf. The basement contains 12 parking spaces that are accessible by a car elevator on 1st floor.
Sea-Dar Construction built this 4+ story lab building located near Kendall Square in Cambridge in 19 months. This tight urban project delivered 3 separate shared office/lab spaces that are each approximately 5,300 sf. The basement contains 12 parking spaces that are accessible by a car elevator on 1st floor.
Floors 2-4 of the building are each designed to provide 40% office space and 60% lab space. The lab spaces are open, with room for 36 workstations, 2 tissue culture rooms, 2 fume hoods, and 4 lab sinks per floor. The office areas contain private office space for executives, 27 workstation locations, a kitchenette, and a conference room. A 300 Kwa generator was installed to ensure power supply to the life science/lab equipment. A 40’ tall stack on the roof ensures that lab fumes are expelled above the roof lines of the surrounding buildings.
 Urban construction is always challenging, and this project had more than its share. The building lot was situated at the intersection of 2 heavily traveled Cambridge streets, and the building design occupies all the available space leaving zero lot lines at the site. With no room to accept deliveries, receive equipment, and remove trash, 2 lanes of traffic on the lesser traveled street on the southeast side of the building site had to be shut-down each morning and reopened in the afternoon to allow work to take place. The project trailer was placed on a small lot on the adjacent neighbor’s property behind the building site.
Urban construction is always challenging, and this project had more than its share. The building lot was situated at the intersection of 2 heavily traveled Cambridge streets, and the building design occupies all the available space leaving zero lot lines at the site. With no room to accept deliveries, receive equipment, and remove trash, 2 lanes of traffic on the lesser traveled street on the southeast side of the building site had to be shut-down each morning and reopened in the afternoon to allow work to take place. The project trailer was placed on a small lot on the adjacent neighbor’s property behind the building site.
Creating space for the basement garage in the tight setting required digging in phases. Beginning with the back of the building, a section of the dense, clay soil was dug and removed, making room for the excavator to then move to the cleared area and continue digging until the required depth was reached. In order to maximize the available parking, a garage elevator was installed, eliminating the need for a space wasting ramp.
 The unique Structural Silicone Glazed (SSG) curtainwall façade of the building also posed several construction challenges. The glass itself had a unique frit digital pattern etched on the glass. Each glass panel had to be installed in a particular order to maintain vertical continuity. The panels were craned into place from the southeast side of the building and were hoisted over the building and dropped into place for the front façade where there was no room to set-up a crane. The exterior of each glass panel was then clipped and siliconed and caulked on the inside. A white tarp was hung vertically to protect the exterior curtainwall and allow access to smaller sections as needed. The entire process took 4 weeks to complete.
The unique Structural Silicone Glazed (SSG) curtainwall façade of the building also posed several construction challenges. The glass itself had a unique frit digital pattern etched on the glass. Each glass panel had to be installed in a particular order to maintain vertical continuity. The panels were craned into place from the southeast side of the building and were hoisted over the building and dropped into place for the front façade where there was no room to set-up a crane. The exterior of each glass panel was then clipped and siliconed and caulked on the inside. A white tarp was hung vertically to protect the exterior curtainwall and allow access to smaller sections as needed. The entire process took 4 weeks to complete.
The ground level façade was finished with ½” thick 5’ x 10’ Porcelanosa tiles that were adhered to building to create a seamless, flush-faced surface.


